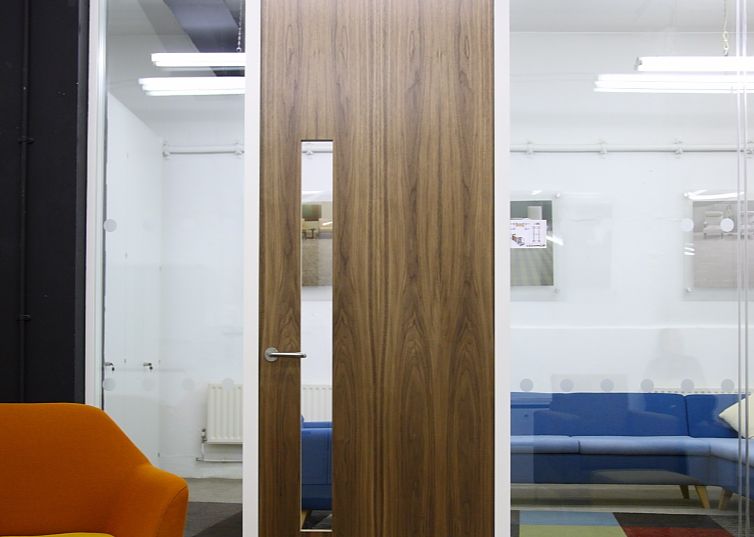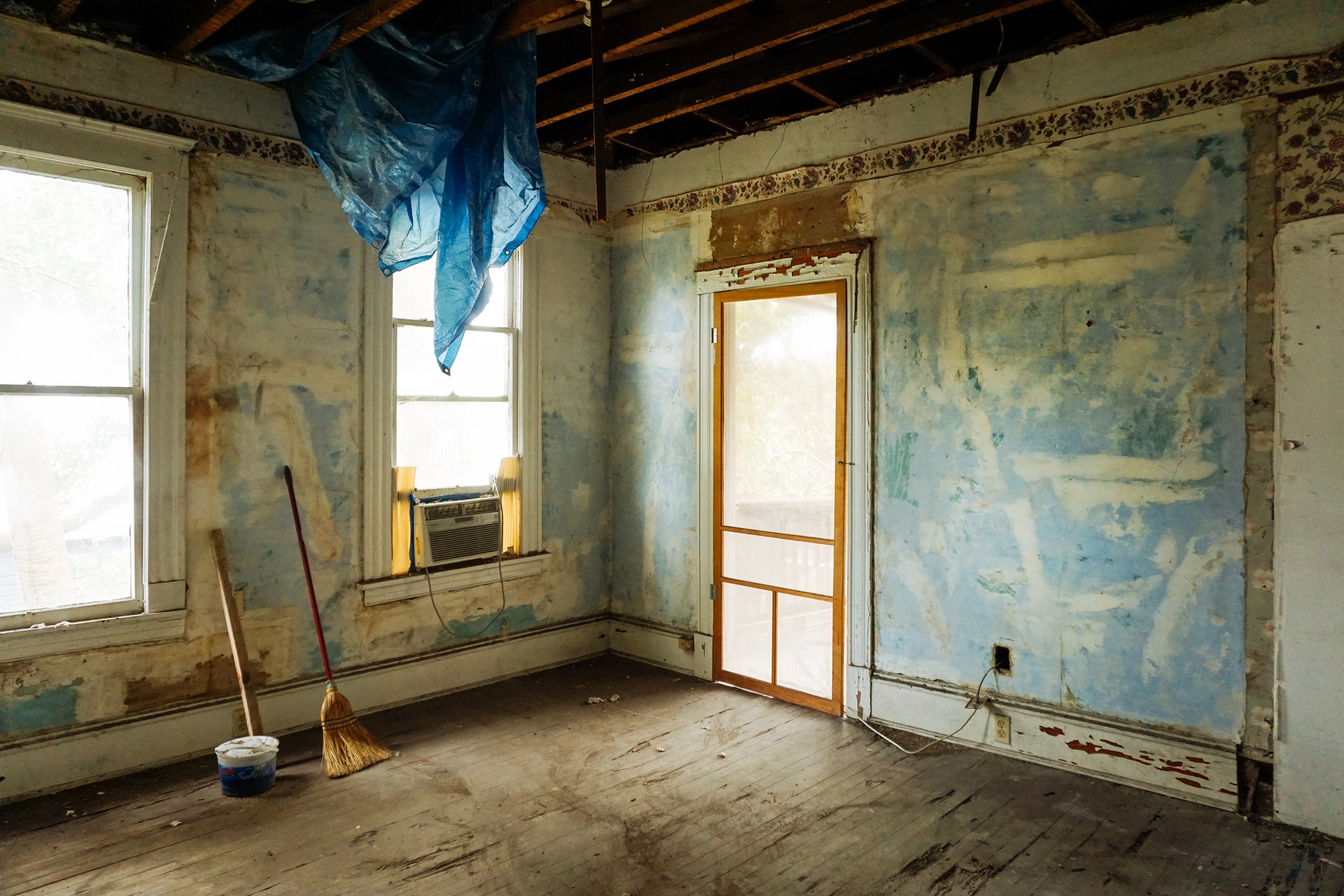Glass partitions have traditionally been used in commercial buildings, such as offices and warehouses, but are being sourced by architects, developers and interior designers for use in new residential builds and renovations.
Architects are always on the lookout for new ways to create defined spaces in residential buildings while retaining as much light as possible. Increasingly, architects are also keen to ensure that rooms feel connected and that there is a sense of continuity throughout the property. One only needs to look at the recent rise in the popularity of open plan living spaces for proof of this.
Areas of the home, such as the study, do still benefit from being closed off to the distractions of daily life though. Acoustic glazing which can block the sounds of the household and privacy glass (which changes from translucent to opaque at the touch of a button) are just two of the ways that glass is being used to create areas of space within a client’s home while keeping light at a maximum.
Lizzanno glass partitioning who work across the UK within the commercial interiors market, have recently reported an increase in enquiries for single and double glazed partitioning systems, sliding doors, bi-fold doors and glass balustrading within residential properties. The enquiries have been mainly from design-savvy architects looking to take the established glazing system from commercial to residential.



